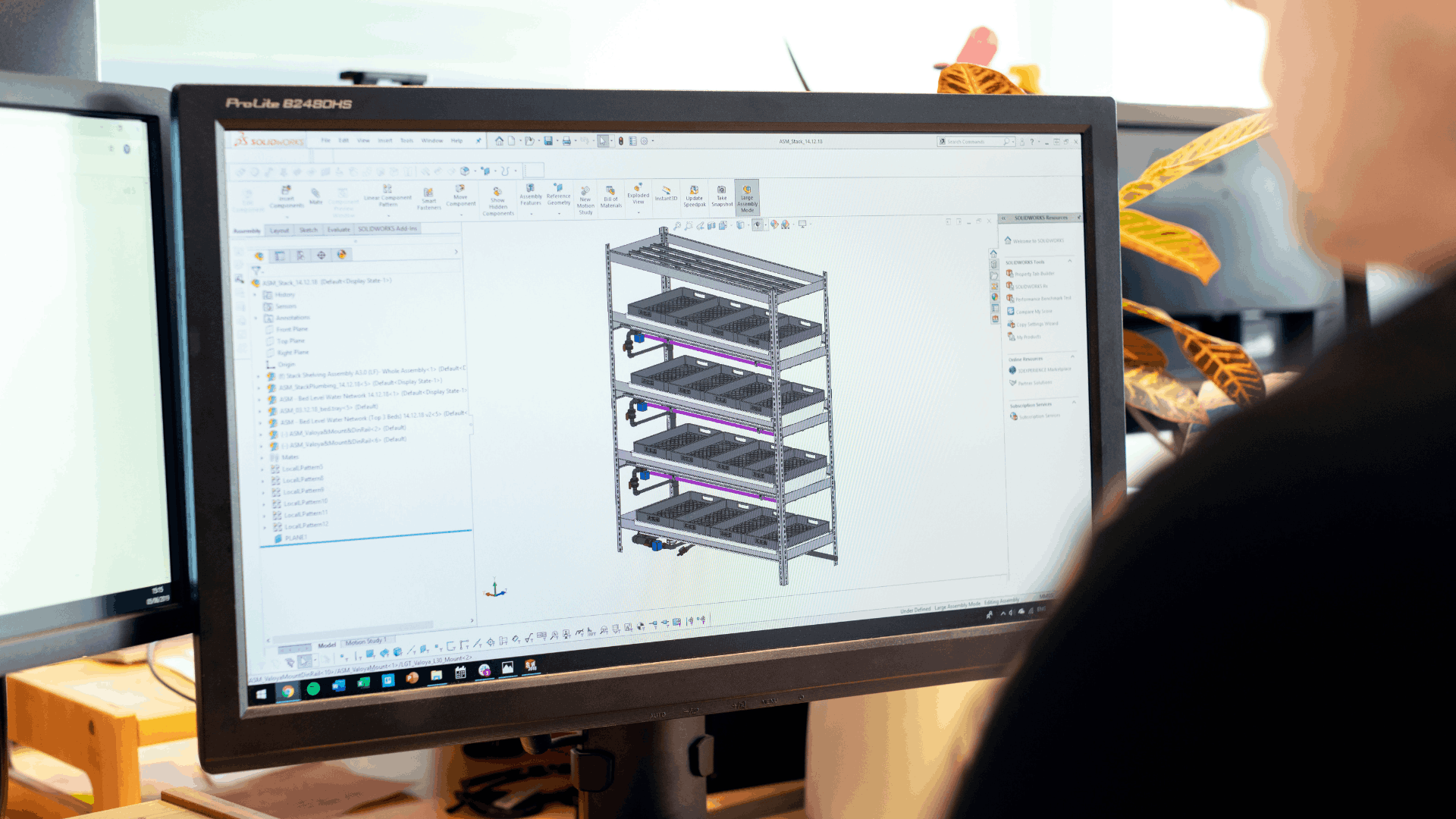
In the fast-paced world of architecture, having the right tools is crucial for precision and efficiency. Professional architects and drafters rely on sophisticated software to create detailed blueprints, floor plans, and 3D models. Whether you are an independent architect, a large firm, or a provider of architectural drafting services, selecting the best drafting software can significantly impact project quality and turnaround time. In this blog, we will explore the top five architectural drafting software programs that can help professionals streamline their design workflow and enhance productivity.
1. AutoCAD
AutoCAD is one of the most well-known and widely used drafting software programs in the architecture industry. Developed by Autodesk, AutoCAD provides robust tools for 2D and 3D drafting, making it a staple for professionals worldwide.
Key Features:
- Precise 2D drafting and annotation tools
- 3D modeling and visualization capabilities
- Extensive library of templates and objects
- Compatibility with multiple file formats, including DWG and DXF
- Cloud storage integration for collaborative work
Why Choose AutoCAD? AutoCAD’s precision, extensive toolset, and industry dominance make it a preferred choice for architects, engineers, and designers. Its frequent updates ensure that professionals stay ahead with the latest drafting innovations.
2. Revit
Another powerful offering from Autodesk, Revit is a Building Information Modeling (BIM) software that takes architectural drafting to the next level. Unlike traditional drafting software, Revit enables professionals to design buildings and structures with intelligent, parametric components.
Key Features:
- Comprehensive BIM capabilities for enhanced collaboration
- 3D modeling and rendering tools
- Automated updates for design modifications
- Cloud-based storage and multi-user access
- Integration with other Autodesk products
Why Choose Revit? Revit is ideal for architects and firms looking to streamline workflows through BIM. It facilitates better coordination between various disciplines, such as structural and MEP engineering, enhancing overall project efficiency.
3. SketchUp
SketchUp is a user-friendly yet powerful architectural drafting and modeling software. It is widely popular among architects, interior designers, and urban planners due to its intuitive interface and efficient modeling tools.
Key Features:
- Easy-to-use 3D modeling interface
- Extensive library of pre-designed components
- Real-time collaboration with cloud-based storage
- Compatibility with third-party plugins and extensions
- Ability to export to various formats, including DWG, DXF, and STL
Why Choose SketchUp? SketchUp’s simplicity and flexibility make it a great option for professionals who need quick conceptual models and detailed 3D visualizations. It is particularly useful for presenting architectural designs to clients in an engaging and interactive way.
4. ArchiCAD
ArchiCAD, developed by Graphisoft, is another excellent BIM software that is widely used by architects and designers for efficient drafting and modeling. It allows users to create comprehensive 3D models while maintaining precise control over 2D drafting components.
Key Features:
- Integrated BIM and CAD functionality
- Parametric design tools for enhanced precision
- Real-time collaboration for multiple users
- Photorealistic rendering and visualization
- Compatibility with Open BIM standards
Why Choose ArchiCAD? ArchiCAD’s seamless combination of 2D drafting and 3D modeling makes it a strong competitor to Revit. It is especially beneficial for architects who work on large-scale projects requiring detailed modeling and collaboration.
5. Chief Architect
Chief Architect is a specialized architectural drafting software that caters to residential designers, home builders, and remodelers. It provides advanced tools for creating detailed home plans, interior designs, and 3D visualizations.
Key Features:
- User-friendly interface for quick design execution
- Automatic generation of construction documents
- 3D visualization and walkthrough features
- Extensive material and object library
- Integration with various CAD and BIM file formats
Why Choose Chief Architect? For professionals focused on residential projects, Chief Architect offers an intuitive and efficient drafting solution that simplifies the design and planning process. Its automation tools save time while ensuring accuracy in construction documents.
Choosing the Right Architectural Drafting Software
Selecting the best architectural drafting software depends on factors such as project type, budget, collaboration needs, and preferred workflow. AutoCAD and Revit are industry standards for large-scale architectural projects, while SketchUp and Chief Architect are excellent choices for residential and interior design. ArchiCAD, with its comprehensive BIM capabilities, is ideal for architects handling complex structures.
By leveraging these top architectural drafting software programs, professionals can enhance efficiency, reduce errors, and deliver high-quality designs. Whether you are looking for traditional CAD drafting or advanced BIM solutions, investing in the right software is crucial for staying competitive in the architecture industry. If you require professional architectural drafting services, these tools ensure precision, efficiency, and high-quality design execution for your projects.







